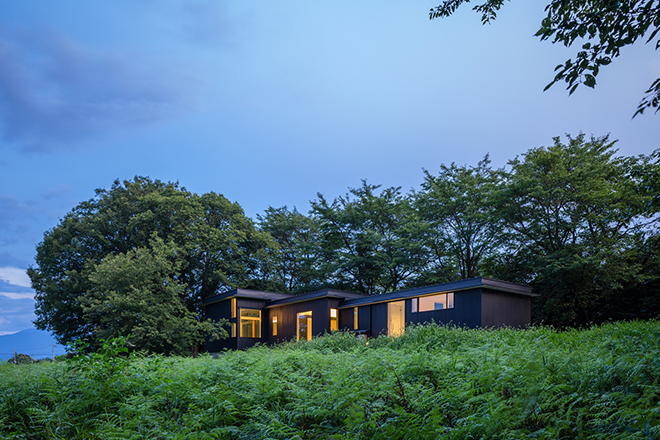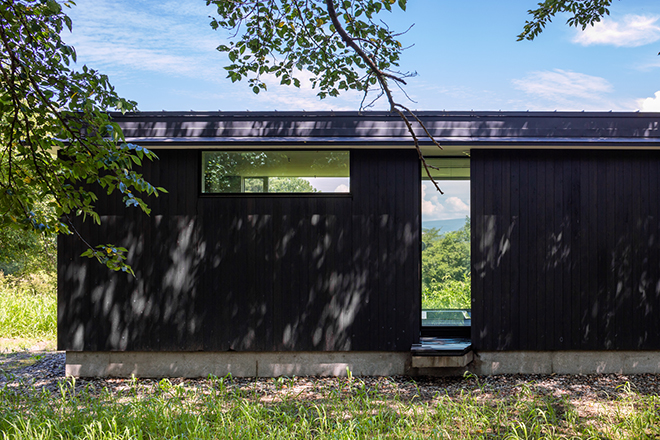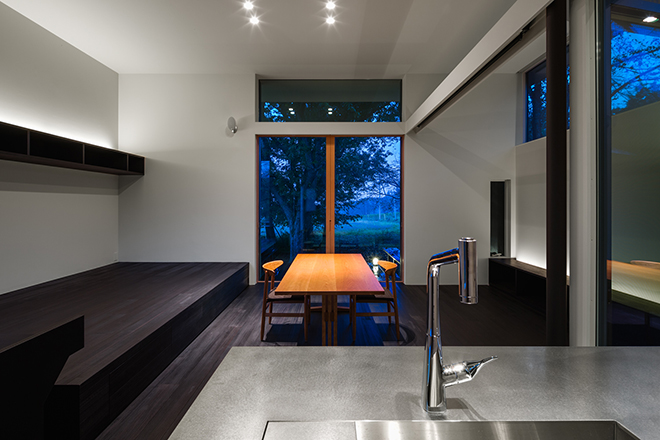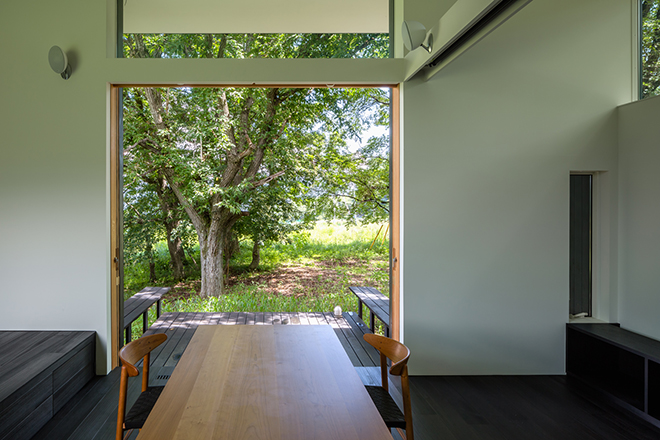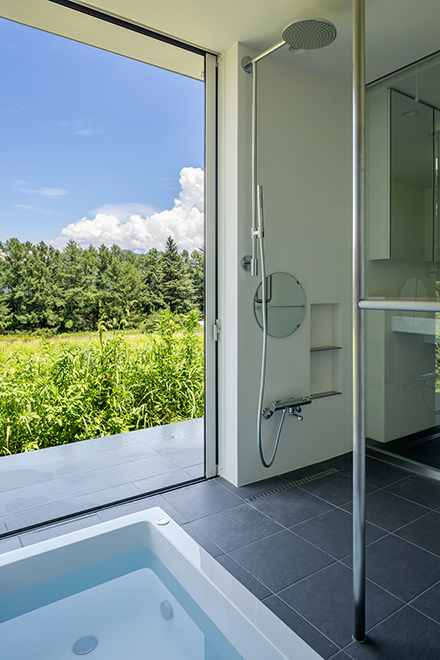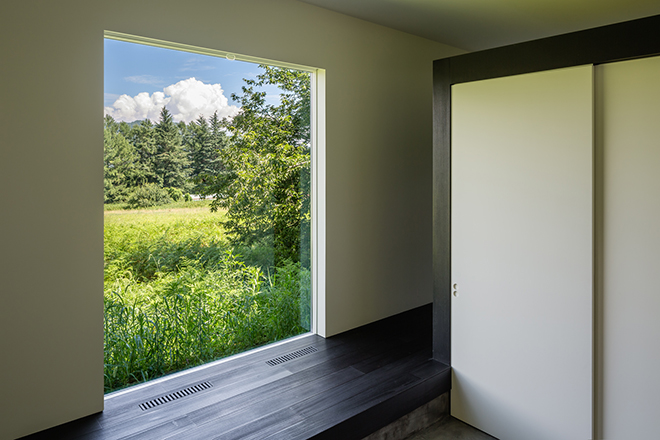武川の家 Mukawa House(夏)
2014年11月 山梨県北杜市
Location: Hokutocity, Yamanashi Prefecture, Japan
Architect In Charge: Mitsuru Yoshida,Kyoko Hoshina
Project Year: 2014 Photographs: Ippei Shinzawa
武川の夏の写真を更新しましたのでぜひごらんください。
二地域居住のすまいです。
敷地には桜並木がある。第二次大戦後、あたりの土地に酪農家として開拓に入った人々の手で植えられた樹木である。桜は田畑の神が宿ると共に、桜の開花は四季のはっきりとした地域にあって春の訪れを告げると同時に農業を始める指標ともされた。
東京の都心に暮らすクライアントは、この桜並木に囲まれ西に甲斐駒ケ岳、北に八ヶ岳を望む敷地で景色を日常に取り込む事を主題としゆっくりとした時間を過ごそうと考えている。
私達の計画は敷地内の桜の根と枝をなるべく良い状態に保つ事に拘り、エスキスを始め微妙な位置で見え隠れする山々を取り込む事、南からの風と光を調整する方向性を定めた。
風光明媚な敷地ではあるが唯一気になるのは南の桜の向こうに建つ隣家の様子である。私達は取り込む桜並木、隠したい隣地の二面を考慮した上で敷地の形態に沿った東西に長い平屋を計画しシークエンスの動きの中の時々に視覚的に外部が家の中に食い込む開口を取り込んだ。
長い平面の床には黒塗装された桐材、壁天井を漆喰塗にしたことで静かな空間に渋い物語の様な陰影が生まれた。また機能的な開口部と共に点在させた3カ所のテラスが視覚的効果を生み出している。
四季折々の季節感と共に周囲風景からの緑、春には桜の季節特有の淡い薄桃色と視覚的、感覚的両面から大きな恵みを感じられる週末住宅となった。
On the site are cherry blossom trees, planted in the area by the hands of pioneers after the World War II.Cherry blossom trees were said to house the spirit of farmlands and have long been regarded as sacred. Of the four distinctive seasons in the area, the blooming cherry blossoms bring a touch of spring, serving as a sign for the farmers to start on the fields.Our client, residing in the central Tokyo for work, wishes to live in a slow and comfortable time frame surrounded by the cherry blossoms, the scenery of Mt. Kaikomagatake in the west, and Mt. Yatsugatake in the north.
We knew what we needed to do: keep the roots and branches of the cherry blossom trees of the premise in good condition, take in the best view of the mountains that can be easily blocked by an inch of movement, and pay extra attention to the direction of taking in the wind and sunlight coming from the south.
The premise is of a perfect scenic beauty, except for the look of a neighbor’s house behind the row of cherry blossoms in the south.Considering these aspects, we designed a bungalow-style home that naturally fits on the long premise in the east-west direction. Within it, we created a few spots where the scenery visually breaks into the house in a sequence.
Black-painted paulownia wood is used for the long and flat floor; the walls and ceilings are wattle and daub. These materials have added shadows to a quiet space as if to represent a deep story while the functional openings and three decks placed along are there to provide visual effects.
This bungalow-style weekend home appreciates a touch of every season and its different scenery in a full of green, with abundance of pale pink cherry blossoms in spring to bring the visual and sensual grace to life.
イギリスのNETマガジン Dezeenに掲載されました。
Detail
| 用途 | 週末住宅 |
|---|---|
| 概要 | 木造平屋 |
| 所在地 | 山梨県北杜市 |
| 完成 | 2014年11月 |
| 施工 | 株式会社新津組 |


